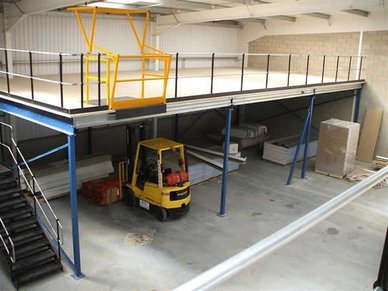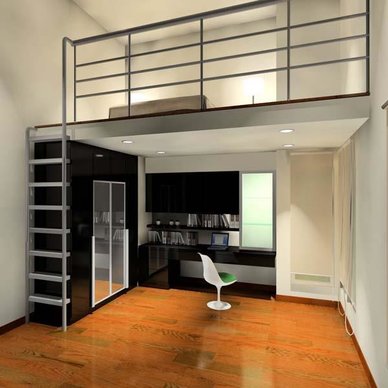

Mezzanine Flooring
In architecture, a mezzanine is an intermediate floor between main floors of a building, and therefore typically not counted among the overall floors of a building. Often, a mezzanine has a low ceiling and projects in the form of a balcony. The term is also used for the lowest balcony in a theatre, or for the first few rows of seats in that balcony.
The mezzanine floor often projects itself from the walls and does not completely close the view of the ceiling from the floor immediately below. In short, a mezzanine floor and the floor below it share the same ceiling. Mezzanine floors are often located between the ground floor and the floor above, but it is not unusual to have mezzanine floors in the upper floors of a building.
In Palladian architecture the mezzanine is a low upper floor, usually for servants and/or storage. In stadiums, the "mezzanine" level is a term often used for premium or "club level" seating, typically just a few rows deep and hanging from the upper tier, affording an unobstructed view of the playing field.
In transit stations, a mezzanine level is often encountered between the station's entry elevation and the platform level, where the service is boarded. This may contain the area where fares are paid, or provide access to different service platforms. The term is used particularly where an open concept of station allows the platforms to be viewed from that level.
In industrial applications, mezzanine floor systems are semi-permanent floor systems typically installed within buildings, built between two permanent original stories. These structures are usually free standing and in most cases can be dismantled and relocated. Commercially sold mezzanine structures are generally constructed of three main materials; steel, aluminum, and fiberglass. The decking or flooring of a mezzanine will vary by application but is generally composed of b-deck underlayment and wood product finished floor or a heavy duty steel, cement rods, aluminum or fiberglass grating.
In architecture, a mezzanine is an intermediate floor between main floors of a building, and therefore typically not counted among the overall floors of a building. Often, a mezzanine has a low ceiling and projects in the form of a balcony. The term is also used for the lowest balcony in a theatre, or for the first few rows of seats in that balcony.
The mezzanine floor often projects itself from the walls and does not completely close the view of the ceiling from the floor immediately below. In short, a mezzanine floor and the floor below it share the same ceiling. Mezzanine floors are often located between the ground floor and the floor above, but it is not unusual to have mezzanine floors in the upper floors of a building.
In Palladian architecture the mezzanine is a low upper floor, usually for servants and/or storage. In stadiums, the "mezzanine" level is a term often used for premium or "club level" seating, typically just a few rows deep and hanging from the upper tier, affording an unobstructed view of the playing field.
In transit stations, a mezzanine level is often encountered between the station's entry elevation and the platform level, where the service is boarded. This may contain the area where fares are paid, or provide access to different service platforms. The term is used particularly where an open concept of station allows the platforms to be viewed from that level.
In industrial applications, mezzanine floor systems are semi-permanent floor systems typically installed within buildings, built between two permanent original stories. These structures are usually free standing and in most cases can be dismantled and relocated. Commercially sold mezzanine structures are generally constructed of three main materials; steel, aluminum, and fiberglass. The decking or flooring of a mezzanine will vary by application but is generally composed of b-deck underlayment and wood product finished floor or a heavy duty steel, cement rods, aluminum or fiberglass grating.

